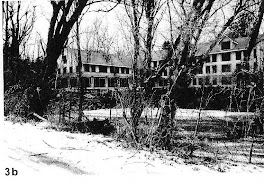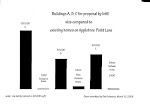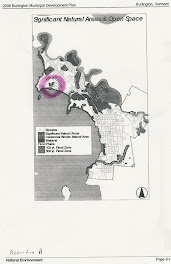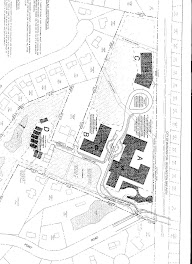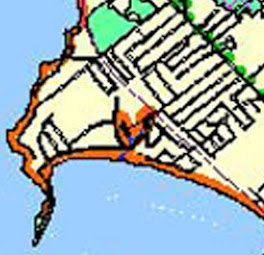3/22/10
PROPERTY SOLD, PERMIT APPLICATION WITHDRAWN.
Currently, the proposed use for the property is PUD (open space with clustered residential), restoration of historic 1820's home in pastoral context of 5 acres, and 2 additional single family home lots. There will be an opportunity for feedback from surrounding neighborhoods, click here: NPA. Once the formal permit process begins, there will be notice to area property-owners.
Closing this blog.
2/6/09
PRESERVE AND MAINTAIN
"Where this Plan is silent regarding a specific part of the city -- primarily low density residential areas -- it is intended that those areas remain largely unchanged, and that the current development and use patterns remain as they are in order to preserve and maintain a high quality of life."
1/10/09
UPDATE SUMMARY
When the applicant last appeared before the Development Review Board, they presented a revised concept, but when pointedly asked if they were presenting a revised application, they said NO.
The P&Z office updates the permit status report daily: REPORT
161718 70 APPLETREE POINT LN In Review 08-450CU Dec 11 2007 TBD
Conditional use review of convalescent component of a 256-unit elderly housing planned residential development (including convalescent home with assisted living, residential care, and memory care living facilities). [NOTE: this request is for final determination.]
161658 70 APPLETREE POINT LN In Review 08-450PD Dec 10 2007 TBD
Preliminary plat review of a 256-unit elderly housing planned residential development (including convalescent home with assisted living, residential care, and memory care living facilities).
Application 161718 requests a FINAL determination regarding conditional use (convalescent component) which can be granted only at the DRB's discretion. The DRB ruled they could not approve appropriateness of a use without considering scale and impacts on the area. The application is being reviewed under the old zoning ordinance. [NOTE: The new zoning ordinance added locational appropriateness to the senior bonus option to direct it to areas that meet locational criteria for senior living facilities.]
Application 161658 requests PRELIMINARY plat review for a 256 unit elderly housing PRD. During review, attention was focused on storybook sketches of Adirondack greathouses surrounded by towering tree canopy -- conceptual only, of course. Our DRB did not buy it. After deliberation, consensus was that the project is way out of scale for the area, poses traffic issues, is in a fragile wetland area, and does not meet locational criteria for senior living.
The application was pulled back, indefinitely, and it is currently listed as "under review." The land, upon which outlandish football field sized 5 story buildings were proposed, is posted FOR SALE. The historic house is under orders to prevent demolition by neglect.
NOTE: We do our best to keep the details brief and informative. If you have new or different information, please get in touch asap! n7summit@gmail.com
3/23/08
 Development Review Board hearing
Development Review Board hearingApril 8, 5PM, Contois Auditorium
Martin has been putting together a very professional Power Point presentation to exhibit the mass, scale and incompatibility of the Appletree project. Car pool if you can But all the more reason to stick with it -- sit with a friend!
3/3/08
Burlington Residents Request Permit Denial for Development at Staniford Rd. bikepath intersection
Background:
Infill Woodbury Partners submitted a preliminary plat application for a 256-unit development at 70 Appletree Point Lane (Waterfront Residential Low-density zoning district). As proposed, the development would include senior living apartments (rental and for-sale), and a for-profit commercial component including assisted-living, convalescent care, and memory care apartments. The proposed buildings stack 4 floors of living space above parking garages. The buildings range in size, with the largest building envelope occupying 104,000 square feet with a 42-foot roof peak (47 feet above neighboring grade).
We, the undersigned residents of Burlington Vermont oppose this project, and ask the Development Review Board to deny the application submitted by Infill Woodbury Partners for the following reasons:
The Proposed Development: (zoning ordinance reference)
- Does Not Conform to the City’s Municipal Development Plan (section 28-7) –
The MDP states that the City of Burlington Will:
Protect natural areas from harmful and incompatible development, and maintain the integrity of natural systems.
Conserve and strengthen residential neighborhoods.
Target new and higher density development into the Downtown….and Neighborhood Activity Centers.
The MDP also states that "Commercial uses, except authorized home occupations, should largely be excluded from residential areas except where they are part of a Neighborhood Activity Center. The stability and quiet of low-density residential areas should be protected to the greatest extent possible." The Infill Woodbury Partners plan does not achieve any of these goals, and should therefore be denied.
- Does Not Relate to its Environment - “Character of the Neighborhood” (section 6.1.10a) – The project is massive and out of scale with the surrounding neighborhood. The massing and footprints of the buildings deviates significantly from the surrounding very low density neighborhood, which consists primarily of modest single family homes. The 42-foot roof peaks on the proposed buildings would dwarf the neighboring homes. Additionally, the proposed commercial use is inconsistent with the residential neighborhood in which it is proposed.
- Does Not Preserve the Landscape (section 6.1.10b) – Lot coverage for the project is concentrated in three large buildings adjacent to Appletree Point Lane and the Historic Wick Farmhouse. This is a direct result of the location of the wetlands on the site. The fact that the property is encumbered by significant ponds and wetlands should not entitle the developer to cluster massive buildings that are out of character with the landscape.
- Will Cause Unsafe Conditions on the Neighborhood Streets and at the Bike Path Intersections (section 28-7) – The volume and type of traffic generated by this project will create unsafe conditions. During the 10-year build-out, heavy construction vehicles and workers will be traveling the neighborhood streets, and crossing the bike path while children are traveling to and from school. Once constructed, additional traffic will be generated from residents, staff, visitors, service providers, and emergency vehicles. Furthermore, the commercial component of the project will generate traffic from delivery trucks, all of which must cross the bike path.
- Does Not Meet Locational Criteria for Senior Housing – which “should connect directly to public transportation and pedestrian options for easily getting around without access to a car. Housing development that does not follow this design protocol should not be approved.” AARP, Burlington Livable Community Project, 2007.

Map orientation: bikepath/Western Ave on right.

EXISTING SITE
Above: The grey shaded area is a Wetlands Buffer .
The green shaded area is a Class 2 Wetland,
designated on the national wetlands inventory.
The boxes are existing SF home footprints.
___________________________________________________________
Below -- map orientation:Left-side of map is Cumberland Rd., Strathmore. Bottom of photo is Appletree Pt. Rd. Right-side of photo is BIKEPATH and Western Ave. Curtis Ave and proposed Keystone Development area is at the top, off the map.
 PROPOSED BUILDINGS TO BE CONSTRUCTED.
PROPOSED BUILDINGS TO BE CONSTRUCTED.Little boxes on the left are existing homes in this low-density residential neighborhood. New building A, B, C footprints are black. *Building B sits in a contested wetland area. (Look at wetlands map above.) Developer is requesting a conditional use permit for a "convalescent home." The big footprints are for a commercial business enterprise -- assisted living and memory care -- with senior housing stacked 4 levels high above parking garages.
 Trash compactor for the site, designed for hospitals, hotels and high-rises.
Trash compactor for the site, designed for hospitals, hotels and high-rises.------------------------------------------------------------------------------------------
BURLINGTON'S PROPOSED CONSOLIDATED HOUSING PLAN
CEDO, ATTENTION PLEASE.
We are already living in a SUITABLE LIVING ENVIRONMENT:
Goal: All Burlington residents enjoy livable, attractive neighborhoods, are assured of safety and quality of life in their neighborhoods and in their homes, and have the necessary community supports to thrive.LET'S KEEP IT THAT WAY!
_______________________________________________________-
IN OUR NEIGHBORHOOD?
Our concerns:
· development in open space wetland area
· bonus density (up to 20 units per acre) too much
· 4 story institutional buildings out of character -- HUGE
· requires waivers, variances and conditional uses
· doesn’t conform to Municipal Plan for neighborhoods
· not a good location for senior housing, isolated
· stress on existing infrastructure will be high
· will create unsafe conditions for bikepath and streets
· NNE designated centers for growth, not on Appletree Pt.
· Historic farm will be destroyed forever, great loss to city
PLEASE, we ask the Development Review Board to:
o respect character of neighborhood
o preserve open space, wetlands and stream
o defend health and safety for residents
o protect sensitive natural areas and wildlife
Project proposed:(Appletree Point Farm), 256 Units of elderly housing (55+) including condos, assisted living and memory care facilities.
OBJECTIONS: Institutional use in residential area. Intent is to move seniors out of their homes – this project would warehouse seniors in facilities isolated from the community, dependent on transit service, with no pedestrian access to services. Not a decent way to live! Our seniors deserve better. NNE planned for this, and designated housing density in the heart of our community, in Neighborhood Activity Centers. Our NAC is located next to Leddy Park, with a shopping center and Ethan Allen Sr. Residence. Ideal location, walk to the lake.
Come Learn More.
Tues. Apr. 8, 5pm, Contois.
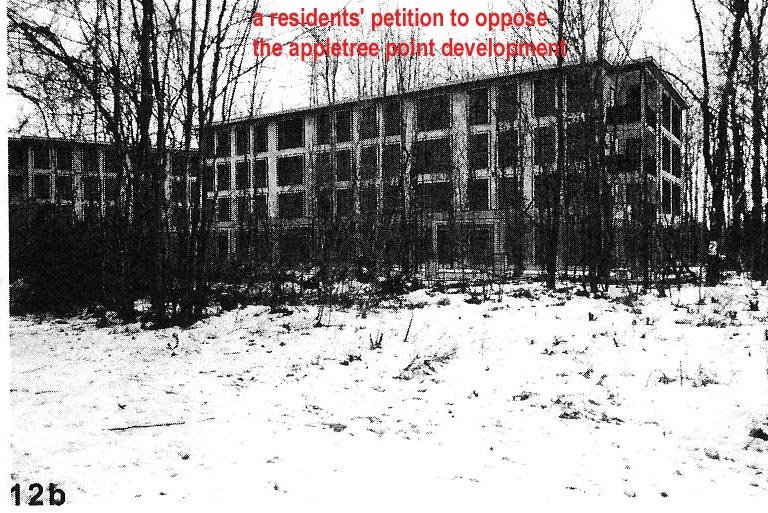


![Neighborhood Activity Centers [NAC] in NNE](https://blogger.googleusercontent.com/img/b/R29vZ2xl/AVvXsEjumn2E328kI6rIGlaEq7Bi5VNlEvnrwYfmdE77NO5QrUoVA6Ys-qm-_G-LQVXqOIhALk84ZCe0uSJk8u3kWGbUE78dpWVDUhYGWcHBrpMP_U4Z7YRhbWzqfuUwT76zKKoyRw2Thvq7x0A/s150/NAC-NNE.jpg)
